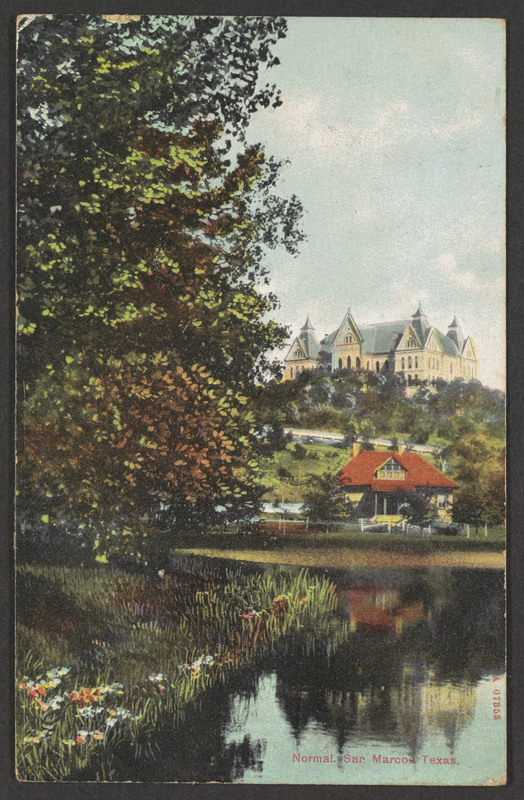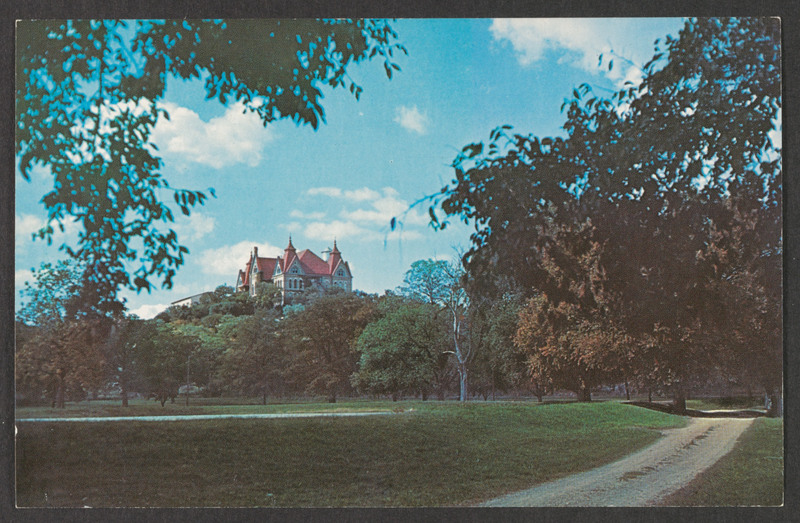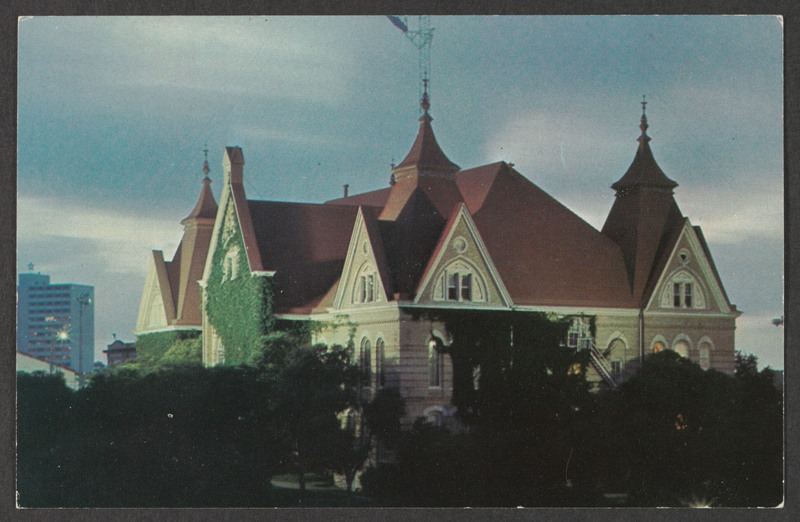Old Main
The impressive and distinctive landmark of Texas State University, Old Main has symbolized the institution ever since its inception. Designed by architect Edward Northcraft and built by Francis Fischer and R.C. Lambie, the building exemplifies late Victorian Gothic Style with its architectural and decorative elements, such as its arches and spires. Old Main's design was modeled after the main building at the university's sister school, Sam Houston State University. Construction began in earnest on April 28, 1902, when Governor Joseph Sayers laid the building’s cornerstone, located on what was then known as Chautauqua Hill. Builders encountered some challenges during the construction proccess, particularly the discovery of a large underground cave, which swallowed tons of concrete meant for the building's foundation. Once the cave was properly closed, the foundation was set and the structure was completed, opening just in time for the new academic year in September 1903.
Functioning as the new school’s first (and for a time, only) building, Old Main housed classrooms, offices, meeting spaces, and a large chapel. As the campus expanded and the school erected new facilities, Old Main’s functions shifted towards mostly administrative duties. Old Main's reign as the university's administrative center ended with the construction of the J.C. Kellam Building in 1969; however, numerous classrooms and academic departments continue to occupy the building today. Old Main currently serves as headquarters for the College of Fine Arts and Communication, the School of Journalism and Mass Communication, and the university's radio station, KTSW 89.9.
Old Main's historic and architectural significance has long been recognized by the university as well as the local community. The State Historical Commission declared Old Main a registered historical landmark in 1963. The building's legacy and landmark status were commemorated with the installation of a historic marker at the site in 1965. On August 26, 1983, the structure was inducted into the National Register of Historic Places.
With the completion of a major $2.5 million and nearly three-year long renovation in 1985 came a third floor, new windows, roof repairs, and a sprinkler system, as well as a complete update of the building's interior. At a rededication ceremony celebrating the building in 1985, the university buried a time capsule, which is filled with university publications and media and is scheduled to be opened in 2036. The building’s roof was revamped in 1993 and again in 2014, revitalizing its classic red roof and limestone-painted turrets and trim that make it so recognizable today.



